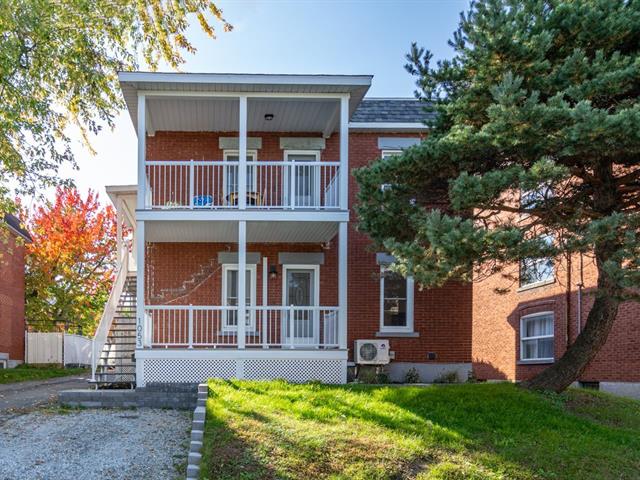We use cookies to give you the best possible experience on our website.
By continuing to browse, you agree to our website’s use of cookies. To learn more click here.
Daphné Boissonneault
Real estate broker
Cellular : 819 588-4713
Office : 819 822-2222
Fax :

1053 - 1055, Rue de la Princesse,
Sherbrooke (Les Nations)
Centris No. 28114476

5 Room(s)

2 Bedroom(s)

1 Bathroom(s)
Unique opportunity with this renovated duplex, perfect for living or renting. Two large 5 ½ units, potential for a 3rd bedroom. Potential gross annual income of $26,880 by renting the 5 1/2 at $1600/month. Recent renovations, attractive location. Flexible zoning, up to 6 housing units. Grab it quickly!
Room(s) : 5 | Bedroom(s) : 2 | Bathroom(s) : 1 | Powder room(s) : 0
Discover this exceptional opportunity with this superb
all-brick duplex with detached garage that is just waiting
to be yours. The owner-occupier's accommodation has
undergone major renovations in 2022, providing a modernized
living space ready to welcome new occupants. Imagine the
flexibility this gives you, whether you want to live there
yourself or offer it to tenants of your choice, setting the
rent at your convenience. The income prospects are
extremely attractive, especially as the location of this
building is in an area with high rental demand.
The two spacious 5 ½ units feature two bedrooms and an
impressively large double living room, even offering the
possibility of creating a third bedroom by simply adding a
wall and a door. Each of the units is equipped with its own
washer and dryer facilities, while the 1053 unit benefits
from indoor storage space in the basement of the building
for added convenience.
Regarding potential income, the building currently
generates a potential annual gross income of $26,880 by
renting the 5 1/2 $1600/month. It is important to note that
visits are only possible upon accepted promise to purchase,
and the seller requires a response time of 72 hours for any
purchase offer submitted.
Recent renovations bring great added value to this property:
- Kitchen of 1053 renovated in 2022
- Bathroom of 1053 renovated in 2022
- Entrance hall of 1053 renovated in 2022
- Replacement of bedroom windows in 1053 in 2022
- Replacement of the vinyl covering in the garage in
September 2023
- Replacement of the garage roof in September 2023
- Replacement of asphalt shingles on all sides of the
building, as well as on the roof of the galleries in June
2023.
In addition, according to the former owner, the building
would have benefited from the revitalization program for
the old neighborhoods of Sherbrooke in 2001, which would
include improvements such as doors, windows, brick joints,
roofing, kitchens, insulation, electricity and plumbing.
The zoning of the building allows for various uses, ranging
from detached single-family homes to a triplex or even a
multi-unit building that can accommodate up to 6 units.
There is even zoning for rooming houses, which is a rarity!
Don't wait to seize this exceptional opportunity. Contact
me today to get more information and explore the full
potential of this unique property.
We use cookies to give you the best possible experience on our website.
By continuing to browse, you agree to our website’s use of cookies. To learn more click here.